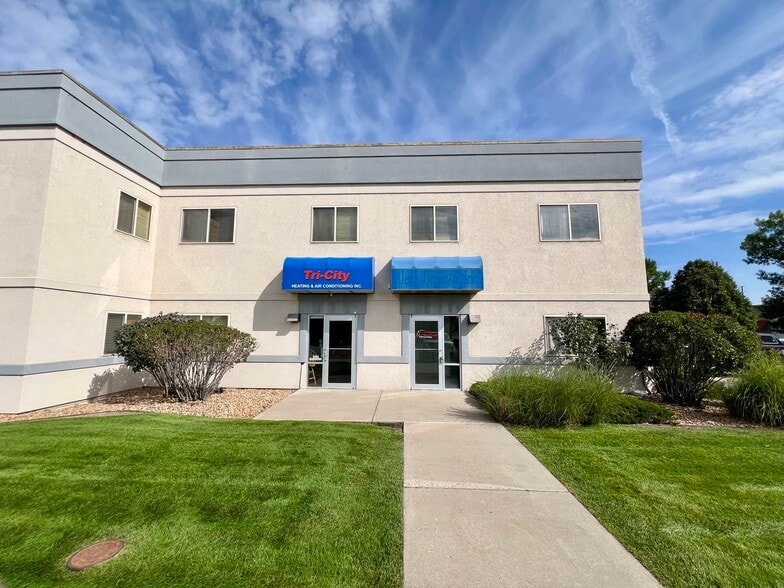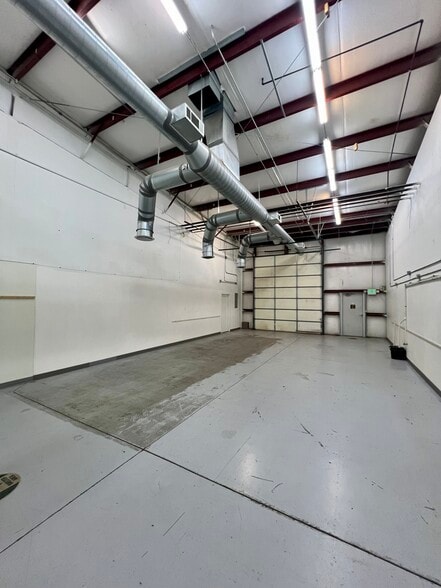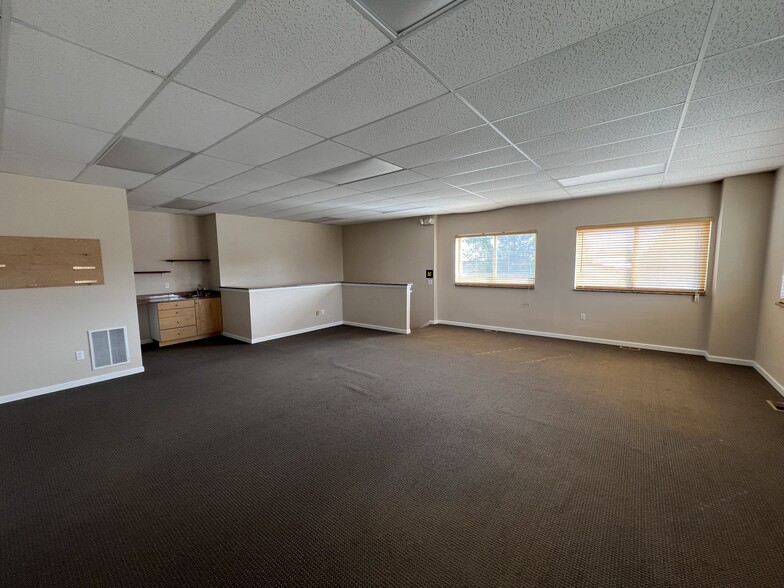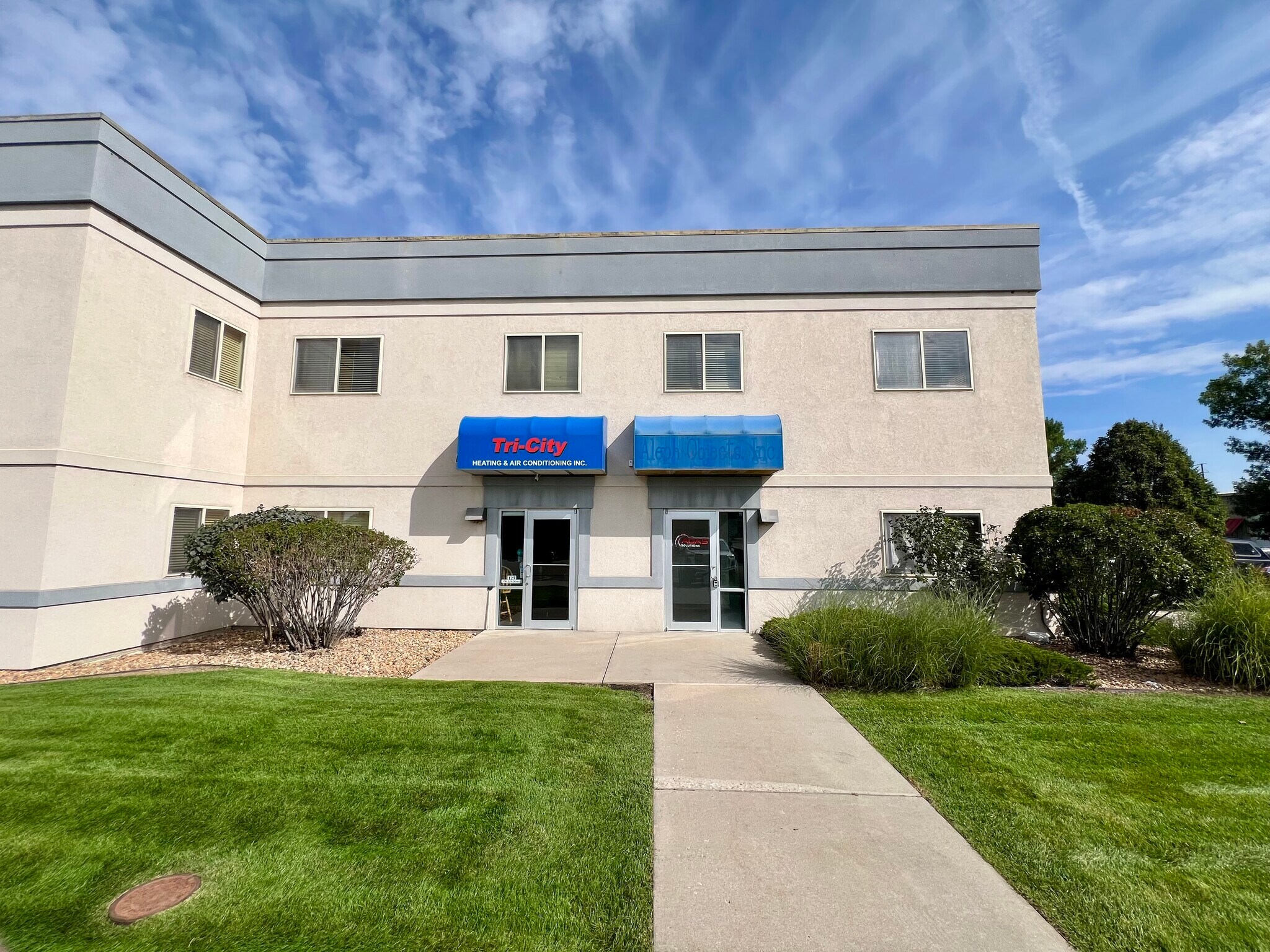thank you

Your email has been sent.

123-151 12th St SW 2,208 SF of Flex Space Available in Loveland, CO 80537




HIGHLIGHTS
- Less than 10 minutes from I-25 with easy access to Highway 287
- Zoned I (Developing Industrial)
- On-site and off-street parking
FEATURES
ALL AVAILABLE SPACE(1)
Display Rental Rate as
- SPACE
- SIZE
- TERM
- RENTAL RATE
- SPACE USE
- CONDITION
- AVAILABLE
This versatile 2,208 SF end-cap unit offers a mix of warehouse and office space, designed for functionality and convenience. The layout includes an office and reception area, two ADA restrooms, and a functional second-level kitchenette, along with a clean warehouse featuring a 12’x14’ drive-in door, central heating and cooling, a standing mop sink, floor drains, and a roof vent. With 3-phase, 200-amp power and I (Developing Industrial) zoning, this space provides a practical setup for a range of industrial or flex users seeking a well-located, efficient facility. Less than 10 minutes from I-25 with easy access to Highway 287, the property also offers both on-site and off-street parking.
- Lease rate does not include utilities, property expenses or building services
- Private Restrooms
- Flexible 2,208 SF end-cap with office & warehouse
- Drive-in door 12'x14'
- Central Air and Heating
- Corner Space
- Cooling & heating in warehouse
| Space | Size | Term | Rental Rate | Space Use | Condition | Available |
| 1st Floor - 123 | 2,208 SF | Negotiable | $10.25 /SF/YR $0.85 /SF/MO $110.33 /m²/YR $9.19 /m²/MO $1,886 /MO $22,632 /YR | Flex | Full Build-Out | Now |
1st Floor - 123
| Size |
| 2,208 SF |
| Term |
| Negotiable |
| Rental Rate |
| $10.25 /SF/YR $0.85 /SF/MO $110.33 /m²/YR $9.19 /m²/MO $1,886 /MO $22,632 /YR |
| Space Use |
| Flex |
| Condition |
| Full Build-Out |
| Available |
| Now |
1st Floor - 123
| Size | 2,208 SF |
| Term | Negotiable |
| Rental Rate | $10.25 /SF/YR |
| Space Use | Flex |
| Condition | Full Build-Out |
| Available | Now |
This versatile 2,208 SF end-cap unit offers a mix of warehouse and office space, designed for functionality and convenience. The layout includes an office and reception area, two ADA restrooms, and a functional second-level kitchenette, along with a clean warehouse featuring a 12’x14’ drive-in door, central heating and cooling, a standing mop sink, floor drains, and a roof vent. With 3-phase, 200-amp power and I (Developing Industrial) zoning, this space provides a practical setup for a range of industrial or flex users seeking a well-located, efficient facility. Less than 10 minutes from I-25 with easy access to Highway 287, the property also offers both on-site and off-street parking.
- Lease rate does not include utilities, property expenses or building services
- Central Air and Heating
- Private Restrooms
- Corner Space
- Flexible 2,208 SF end-cap with office & warehouse
- Cooling & heating in warehouse
- Drive-in door 12'x14'
MANUFACTURING FACILITY FACTS
SELECT TENANTS
- FLOOR
- TENANT NAME
- INDUSTRY
- 1st
- Adas Solutions Usa Inc
- Professional, Scientific, and Technical Services
- 1st
- Aleph Objects Inc
- Professional, Scientific, and Technical Services
- 1st
- Axiom Colorado
- Services
- 1st
- Direct Energy LLC
- Manufacturing
- 1st
- J P's Off Road Rentals
- Arts, Entertainment, and Recreation
- 1st
- Jimmie Tomlinson
- Professional, Scientific, and Technical Services
- 1st
- Kelvin, Inc.
- Professional, Scientific, and Technical Services
- Unknown
- Patient's Choice, LLC
- Health Care and Social Assistance
- 1st
- Simbey Studios
- Retailer
- 1st
- Usaus
- Retailer
Presented by

123-151 12th St SW
Hmm, there seems to have been an error sending your message. Please try again.
Thanks! Your message was sent.






